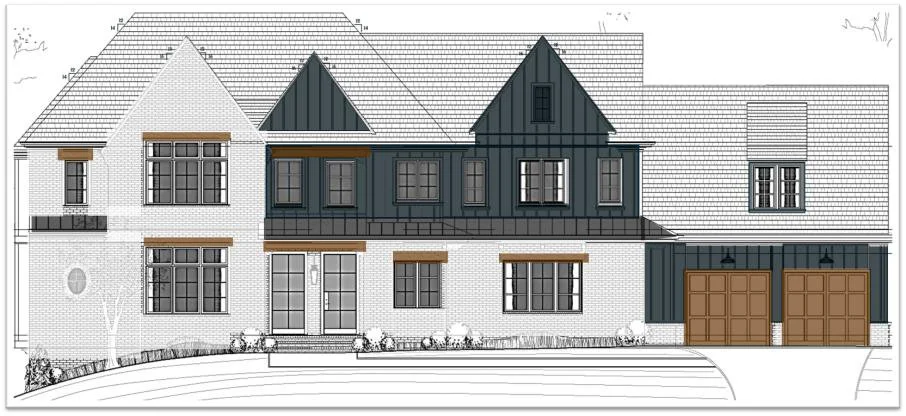180 Thompson Pl | Roswell, ga
Estimated Finish Date: Winter 2025
Contact XXXXX for sales info.
Location + Lifestyle
Nestled on a serene cul-de-sac just steps from Roswell’s vibrant Canton Street, this Colonnade-built custom residence delivers the perfect blend of urban access and suburban tranquility. Residents can stroll or even golf-cart to nearby shops, restaurants, and nightlife—while enjoying the privacy of a tucked-away address.
Timeless Design, Modern Comforts
Spanning approximately 7,767 sq ft over three levels, this home includes 6 bedrooms, 6 full baths, plus a powder room. A thoughtfully planned layout features a main-level primary suite, four upper-level ensuite bedrooms, and an independent guest suite with its own entry.
Luxury touches abound: soaring 9–10 ft ceilings, two fireplaces, hardwood and tile flooring, designer crown molding, beamed ceilings, a second-floor loft/family room, wet bar, and dual walk-in closets for the primary bedroom.
Customizable Spaces
The full basement, outfitted with egress and exterior access, awaits your personal touch—ideal for a home cinema, gym, or guest suite.
Outdoor Opportunity
Sitting on a nearly 0.58-acre flat lot, the property offers a level front and rear yard with ample space for a future pool (pending permits).
High-End Materials & Systems
The exterior blends sleek four-sided brick and cement siding, complemented by permeable paving, rain gutters, and a sprinkler system. Inside, you'll find ENERGY STAR–qualified appliances and windows, zoned HVAC, gas-heated fire features, and high-speed internet infrastructure.
Timeline & Investment
Crafted in 2024, the residence is slated for handover in Winter 2025.

