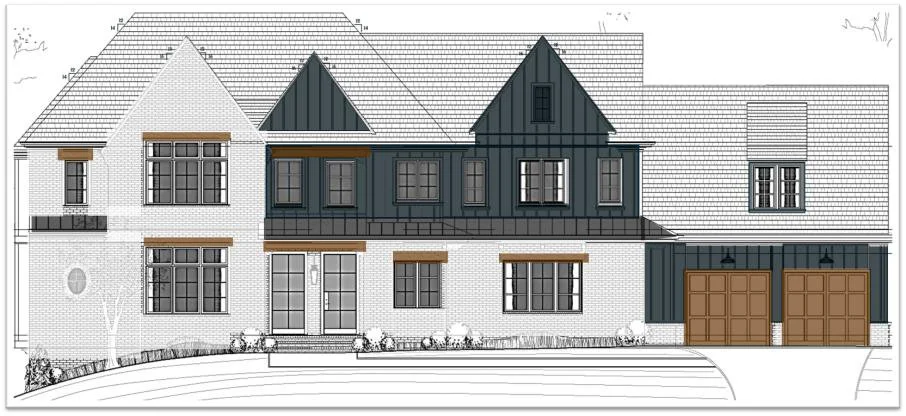
Finish Basements & Home Additions
Thoughtfully designed expansions that elevate how you live—and add lasting value to your home.
Endless Possibilities, Designed for How You Live
An unfinished basement or underutilized space holds incredible potential. Whether you're looking to create a true extension of your home or add entirely new living areas, Colonnade helps you design and build seamless expansions that match your home’s character and your family’s lifestyle.
From transforming basements into vibrant terrace levels to adding garages and specialty spaces, we bring the same level of craftsmanship, care, and thoughtful design to every project.

Feature photos of the Stanton terrace level here with caption: “An example of a Colonnade finished terrace level.”
— Client (Project Date?)
STEP 1: Vision & PLANNING
We start by learning how your family wants to live and what you hope to achieve with your new space. Whether it’s a second kitchen for entertaining, a private guest suite, or a state-of-the-art home theater, we help you explore the possibilities and prioritize the features that will bring the most value and joy to your home.
Step 2: Floor Plan & Architectural Design
Working with efficiency-minded architects and designers, we create a floor plan that maximizes the footprint of your space—whether we’re building out your basement or adding square footage to the main home. The goal: seamless flow, purposeful design, and elevated function that feels like a natural extension of your home.
Step 3: Exterior & STRUCTURAL Design
For exterior additions—such as extra garage bays, expanded living areas, or covered outdoor spaces—we carefully match the architectural character of your home so the new construction feels intentional and integrated. We guide you through selecting materials and design details that complement the existing structure while enhancing curb appeal and value.
Step 4: INTERIOR design
We collaborate closely with a professional interior designer to help bring your vision to life. Together, we’ll guide you through every design decision—whether you’re creating a welcoming guest suite, a custom wine cellar, a home gym, or a second kitchen. From materials and finishes to fixtures and lighting, your designer will ensure the new space feels intentional, cohesive, and a true extension of your home.
Step 5: Construction & Craftsmanship
From demolition through reconstruction, we manage the entire build process with the same precision, craftsmanship, and care we bring to our custom homes. We maintain open communication throughout the project, keeping you informed and engaged as your home transforms. The result is a space that not only looks beautiful—but functions seamlessly for modern living.
let’s work together
Colonnade Custom Homes has been guiding Atlanta families through the custom homebuilding process since 1986. From initial planning and design through construction and final move-in, our family-led team is dedicated to delivering an exceptional experience and a home built to last. Contact us to learn more about our process and how we can help you build the home of your dreams.

